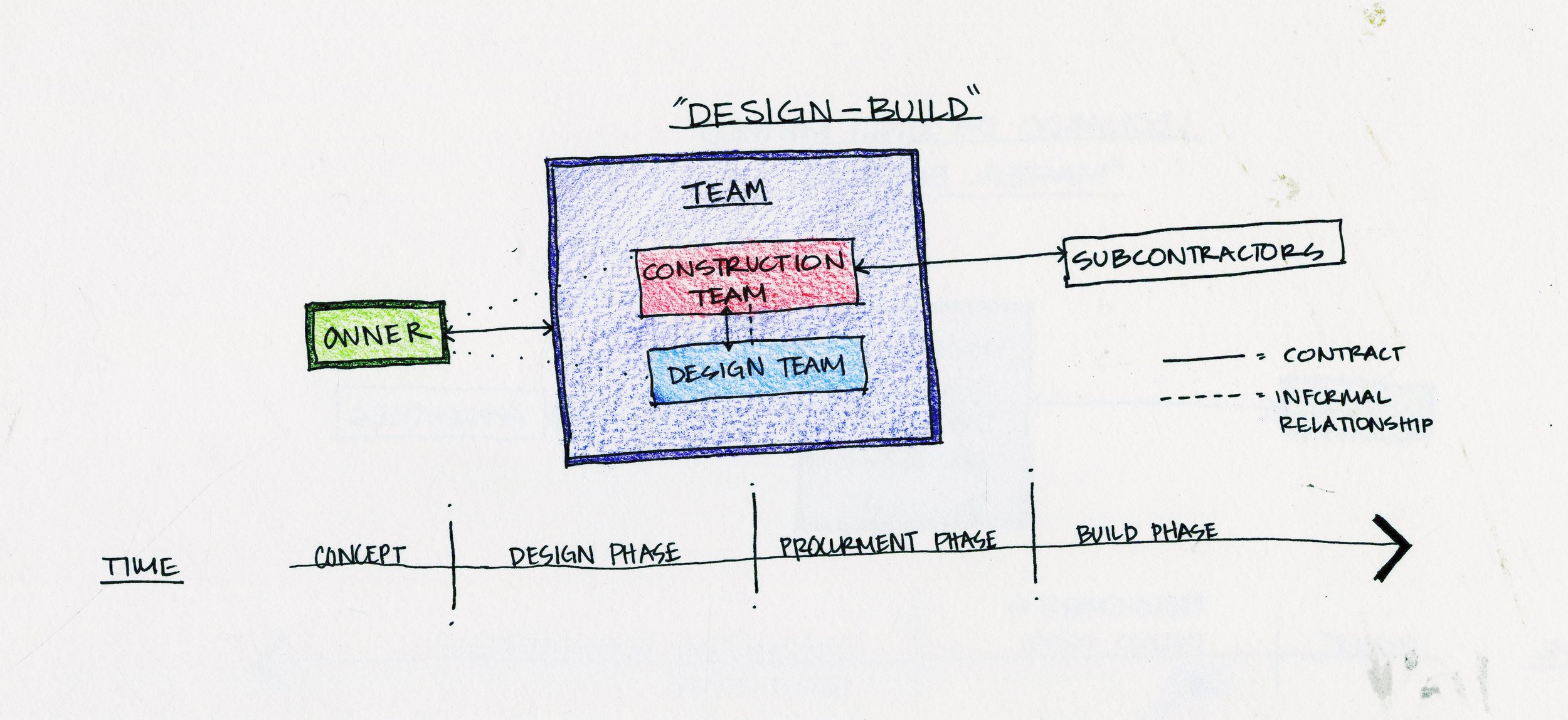The final stage of construction that I got to observe on this site was rough-in work being completed on the building closest to the road. This building had been started first and the superintendent told me that on the days when it was too cold to do other work, the various trades had begun rough in work in this building.
He told me that in more than one case the architect on the project had made mistakes in the drawings and that the various subcontractors had made changes in the field after approval by him. I witnessed him discuss many small changes with the different trades, and there didn’t seem to be any sort of an official process for making certain types of changes. That made me wonder if there is a provision in contracts for certain small changes to be made without approval by the architect. I witnessed them making many snap decisions- to rip things out, to add things, to change things. When they did this they talked about “bad design” a lot. For example, according to the drawings, there was ductwork that was supposed to cross a door opening and they had to change the pipe completely. The super told me that the architect comes on site once per month to review progress and inspectors for both the city and the lending agency comes on site 2 weeks after the architect each month. He also told me that the project manager only comes on site once per month when the architect comes.
He informed me that there was an oversight in the estimate that ended up costing about $80,000 for electrical work. Overall, this is an 8 million dollar job for low income housing.
Something I learned more about through this site visit was the difference between RFI’s (Requests for Information) and PCO’s (Potential Change Orders). The superintendent for this job did the RFI’s to the architect himself, but he sent change orders through the Project Manager at the home office so that there would be a more official record of changes and associated costs. It seemed that this was required by the contract because he referenced legal reasons.
Because this job was to be LEED certified, there were certain guidelines that had to be followed. Sometimes these requirements seemed excessive. LEED guidelines control the appliances, windows, insulation, etc. that can be used. Something that the superintendent mentioned to me that he seemed to think was excessive was that they had to caulk around all the electrical outlets.
In regards to scheduling the different subcontractors, the superintendent was in charge of telling them when to arrive on site. He gave me an example of one of the small parts of the logic of hi schedule in regards to rough ins. Because the HVAC systems have the biggest pieces and parts he brings them in first. 1 week after that he starts the plumber and 4 days after the plumber starts he has the electrician come in and begin his work. this way they are able to follow each other through the project, with a little bit of lag.





























































